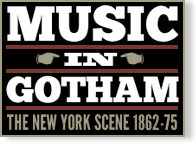Event Information
Venue(s):
Pike's Opera House
Record Information
Status:
Published
Last Updated:
18 April 2016
Performance Date(s) and Time(s)
01 Jul 1867Citations
“One of the features of the next regular theatrical season in this city will be the opening of a new theater, on the west side of the town, to be called Pike’s Opera House. The enterprise originates with Mr. Pike of Cincinnati, who has long been connected with the theatrical business. His New-York Opera House is nearly completed. The building is on Eighth ave., between Twenty-third and Twenty-fourth sts. It fronts on the Eighth ave. Messrs. Thomas & Son, No. 470 Broadway, are the architects of the new structure. The cost of it is about $450,000. Its length on the Eighth-ave. is 113 feet; on Twenty-third-st., 96 feet; on Twenty-fourth-st., 29 feet; and it is 80 feet in height. It has four stories, with a basement. The latter will be occupied by the warming apparatus, and as theatrical store rooms. Merchandise establishments will occupy the first floor, which will be rented as stores. The entrance to the theater is 21 feet wide. It leads up a passage 80 feet long, into a vestibule 65 feet by 72 feet; thence the visitor passes up the main staircase, which is 12 feet wide, and conducts to the dress circle. The entrance to the upper stories, being the family circle, &c., is on the Twenty-fourth-st., and is 12 feet wide. The staircases are made of wood, and are built with landings. The parquette and orchestra are of course on the first floor; the former is 82 by 76 feet in dimensions, while the latter is 53 by 48 feet. The new Opera House will seat 2,500 persons. The stage is 72 feet by 76 feet, which, including the proscenium, will make a depth of 84 feet. The building will, it is promised, be ventilated most thoroughly, by an approved patented apparatus. The building is perforated with many windows opening into the theater, which is seldom the case in such structures. The style of architecture is Italian. At the top of the house is a statuesque group, representing Apollo and Erato. Below this are medallions of Mozart and Shakespeare, on each side of the large window. On each side of the window below are large figures representing Comedy and Tragedy. At each side of the main entrance a coat of arms is emblazoned. Whose arms we do not learn—nor why any heraldic emblems are obtruded. There are three cluster windows at the front, and, in the whole building, there are 72 windows of large size. The stage of this Opera-House is spacious, and is well adapted for setting elaborate scenes. The ground beneath is excavated to the depth of 25 feet. The dimensions of the excavation are 32 x 60 feet. The scenery is to be worked to descend, and also to slide at the sides, and is to be so arranged that it can be altogether moved in case the floor is required for other than dramatic purposes. Similar arrangements exist at Niblo’s Garden and at the Olympic. In case of fire, the exit from the new Opera-House is, we are told, to be peculiarly easy—there being no less than seven exits, leading directly to the street, and varying from five to 15 and 21 feet in width, and readily accessible. The materials used in the building are brick and marble, the latter from the East-Chester Quarry. The entire front, on the Eighth-ave., is of solid marble, with ornamental carvings. The theater will be lit by gas chandeliers in a dome 33 feet in diameter in the center. There are around the dome eight figures, of plaster or composition, in bold relief, representing appropriate ideals. There is a similar dome over the grand vestibule. Six retiring rooms are provided—two on each story—for the accommodation of ladies. We regret to perceive that a bar-room is to be located near the entrance. As to the probable dramatic character of the new theater conjecture is unnecessary. We shall know in good time. The prospects of the enterprise appear to be good.”

